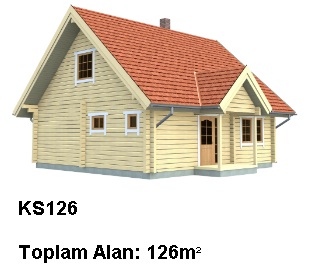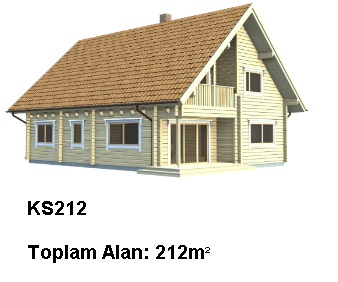
 |
KUZEYSAN ENERGY & CONSTRUCTION GROUP |
|
 |
 |
 |
 |
 |
 |
 |
 |
 |
|
LOG HOUSES |
WOOD FRAME HOUSE |
 |
 |
LOG HOUSES
Log cabins are popular buildings in United Kingdom, France, Japan, Spain, Lithuania, Latvia, Estonia, Norway, Scotland, Finland,
South Africa, Thailand, and other countries. Wood is a sturdy and natural building material so if you're interested in a healthy life-
style, you should think about owning a log cabin. What is more, wood is without any negative effects on the human's body.This
kind houses made by 50 , 70, 100, 150 mm profiles that shown below.It is glue free and when want to uninstall you can make it.

WOOD FRAME HOUSE
Wood framing, or light frame construction, is the assembly of dimensional lumber or engineered wood lumber that is regularly spaced and fastened together with nails to create floor, wall and roof assemblies. Wood is the most common material used within the construction industry today.
Floor, wall, roof and stair assemblies are each made up of specific dimensional wood components, similar to a skeleton. These components are fastened together to form the structure and allow the interior spaces to function as desired. The following list identifies and describes each component within each type of assembly.Inner and outer side can be covered like conventional houses materials.
WHY LOG HOUSES ?
1) Trees are
Renewable Resource
Since trees are a
renewable resource, log and timber homes come with a solid green pedigree. When
a home is made from solid logs, you are effectively taking the carbon contained
in those logs out of environmental circulation over the entire life of the home.
Moreover, some log and timber home producers harvest standing dead timber (done
in by pesky insects) or purchase logs from forests certified as sustainable.
Some builders are constructing log and timber homes to green building standards
as well.
2) Long Lasting
Got a know-it-all in the neighborhood who thinks his brick home is durable?
Inform him that log and timber homes still in use in Europe routinely date back
more than 800 years. And one log-constructed church in Russia is reportedly more
than 1,700 years young.
3) Withstand Mother
Nature’s Wrath
The log and timber
home industry has countless stories of these homes successfully weathering the
worst weather Mother Nature can dish out, including the 2005 Hurricanes Katrina
and Rita. When Rita’s winds caused a giant oak tree to crash through the roof of
Menlo Klingman and his wife Mickey’s 1,700 square foot Satterwhite log and
timber home in Eastern Texas, the home’s solid log walls withstood the weight of
the toppled tree and prevented more damage “There is no doubt in my mind that
this log and timber home saved our lives,” says Mickey.
4) Fit the Land
Since this organic building material comes from nature, the resulting structures
blend into the topography like a 10-point buck on opening day. Log homes
naturally integrate right into the landscape, rather than being awkwardly
imposed on it.
5) Fast Framing
If you choose to use a precut and pre-drilled log system or a handcrafted home,
the shell of your home can be framed on site faster than conventional stick
framing, which will reduce the likelihood of weather-related damages or mold and
mildew issues. With the right crew and building system, it can be weather tight
in as little as two weeks—for an average sized home. In conventional
construction, your home is exposed to the elements for far longer, which could
lead to mold issues within framing of the home, where it can thrive undetected
for years.
6) Warmth of Wood
Warm to the touch (as opposed to the always chilly sheetrock), wood has
something called “thermal mass,” a natural property in the logs that helps keep
inside temperatures of homes comfortable in all seasons. This allows log walls
to collect and store energy, then radiate it back into the home.
7) Super Energy
Efficient
Provided the home is
sealed properly (between the foundation and the first course of logs, between
log-to-log connections and where the roof system meets the log wall), you can
have a super energy efficient home. Indeed, some builders routinely build log
and timber homes to meet the DOE’s “Energy Star” standards. This means it will
be 30% more efficient than what building codes call for, saving you serious coin
over the life of the home. “Today we can build a log and timber home to be 15 to
20 percent more energy efficient than a conventional home,” says builder Mike
Gingras, owner of Seven North Log Homes in New Haven, Vermont, who has designed
and built Energy Star-rated log and timber homes for the past 18 years.
8) A Picture is Worth
a Thousand Words
Hanging a picture
in a home with drywall is a big ordeal, involving a stud finder, a hammer or
drill and bruised fingers—maybe even a bruised ego, since your spouse may tell
you to move the picture, requiring patch work. Homeowners report the simplicity
of hanging a picture is one the simple joys of living in a log and timber home.
9) Rustic Doesn’t
Mean It Isn’t High Tech
While rugged
is appealing, roughing it is definitely out. That’s why today’s log and timber
homeowners increasingly want a hideaway that’s connected, automated and secure.
Many log and timber homeowners are adding backup generators (in case of power
outages), security system and a CAT 5 wiring system that can accommodate high
speed video, voice and data, as well as a host of new communication technologies
on the horizon.
10) The Eyes Have It
If you’re worried about mold, mildew or insect infestation, then a log and
timber home offers clear advantages since you’ll be able to see anything
untoward, just by taking a stroll around your home and visually inspecting the
logs. This quick detection leads to a less costly remedy. In contrast to a
conventional home, the sealed wall cavities can be a hidden refuge for mold,
mildew and insect infestation, which can cause far more damage before its
detected.
11) Superior
Craftsmanship
Conventional custom
homes can have their fare share of beautiful carpentry, but this is typically
limited to trim and millwork. In log and timber homes, examples of fine
craftsmanship are at every turn, in the handcrafted staircase with its
branch-like spindles and balustrade, in the hand-scribed large timbers overhead
in the cathedral ceiling, in the one-of-a-kind light fixtures.
12) Peace & Quiet
Log homes are often quieter than stick built homes, thanks to the same thermal
mass that provides energy efficiency and the sound deadening affects of wood
walls, according to a white paper produced by the National Association of Home
Builders Log and Timber Homes Council. “The acoustical
benefits of a log wall, therefore, are the reduced transmission provided by its
solid mass and the sound deflection provided by the profile of the log
(the angle, shape, and texture of the log surface),” the paper concludes.
13) Solar log houses
Because of thermal properties of wood heat loss will be low if compare acoording other construction.This is why
we can heat or cool completly house by solar energy. We offer our customer solar energy as optional.